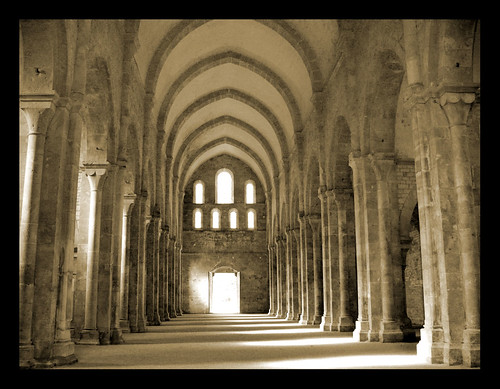France and the United States became allies at the beginning of the 19th century after that had simultaneously overthrown the monarchs in Europe. Both wanted to have a government a democratic based government and therefore they created a neoclassicism design to display their political aspirations. The Declaration of Independence in 1776 was the marking point for the rise of architectural and interior design business. Benjamin Latrobe and Charles Bulfinch were considered the fathers of architecture within the United States.
The first style to emerge within America was Federal. Chairs specific to this time had curved armrests and straight legs. Daybeds were highly popular during this period as well. Common neoclassical motifs included lyres, harps, and crowns of laurel leaves. The American Eagle was also highly publicized. One of the most influential designers of this time was Duncan Phyfe. The Scotsman was renowned for his superb craftsmanship as well as beautiful veneers. He is known for creating the Green Room in the White House in addition to his sofas and side chairs.
Another increasingly popular style among the public was the Shaker style. Its interiors were sparse clean and well organized. It played a heavy emphasis up political and religious freedoms. There was almost two of everything within each building: two entrances, two stairwells, two sleeping quarters, and so on. It was designed this way for the purpose of there being one for a woman and one for a man. Architecture included round barns, ladder back chairs, and cast iron stoves. It was believed, "That is best, which works best."
The most well known style associated with interior design in America is Victorian. It was based strongly upon the "mother country" in terms of decor. It was elaborate, romantic, and emotional. Architecture was a status of wealth and those with money wanted people to know. House were very large and were filled with many small rooms; each with a particular function. The interior were typically dark and adorned with heavy drapery, dark wood, and wood floors. The exteriors of these buildings on the other hand were usually painted in bright colors. There were always two separate staircases: one for the public and one for the servants and children. These homes were designed to impress so the front of the home was solely for the purpose of the visitors while the back was the actual home area.
Additional Links!











