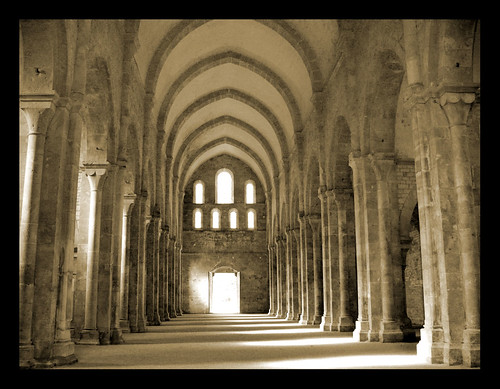Unlike most architectural and design styles that emerged in Europe, the American civilizations were not influenced by other previous styles. Since they were initially isolated from outside cultures, ancient American cultures were a completely new breed of design techniques and forms. The most common locations of these Mesoamerican people were the humid tropical low lands or the mountains where extreme climate shifts occurred.

While there were four main civilizations that made up the American design style, the Aztecs, Mayans, Incas, and Olmecs, they all shared a strong common belief in their polytheistic religions. Ceremonial centers were the pivotal point of a city. Temples were arranged throughout towns in order to provide spatial orientation. The pyramids weren't constructed for directional purpose or orientation, but to call attention to the gods and their powers. These pyramids were signs of praise and honor. With these religions, all came the heavily relied upon human sacrifice.
The Olmecs, also known as the "rubber people" were the first major civilization who reigned from 2000 B.C. to 200 B.C. They were highly renowned for their realistic artwork, jaguar symbolization, and sculptures created from jade. The people of this society were extremely intelligent that they created the first calendar in the western hemisphere as well as a hieroglyphic form of writing. La Venta was the first temple focused city. The town consisted of a ball court, the Great Pyramid of Earth, several smaller pyramids, burial grounds, and the giant stone head sculptures.
One of the most spectacular sites in the Olmec ancient history is Teotihucuan. Meaning "place of the gods," a two mile stretch of street runs down the middle. At one end lies the Pyramid of the Sun and at the opposite, the Pyramid of the Moon. The stretch that runs down the middle was known as the Street of the Dead. The city was laid out in a grid system. There were no city walls which lead to believe that these were immensely powerful people with no outside enemies. This adds to the mystery of why the culture was a sudden disappearance.
Current Applications:
Jackson: I really like how Jackson broke down the America's into sub-categories and really examined each individual civilization. I thought her examples were super cool, especially the foundation system that mimics Machu Picchu.
Miryam: I thought that current applications that Miryam found were a good way to show a modern twist on the America style, specifically the twisting sculpture in the lobby.
Additional Links!














